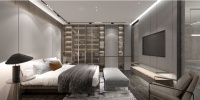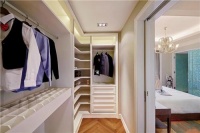全友家居:客厅变书房,空间翻倍!
Modern Living Space Transformation
When traditional living room layouts are rethought and sun-drenched balconies transform into serene study spaces, this 118㎡ space speaks the language of modern living in a different way. Through 'de客厅化' and space function reconstruction, the designers at HomeLike not only double the visual space of the home but also ensure every corner carries real-life scenarios – from the first cup of coffee in the morning to the tranquil reading at night. The essence of a home should be just as thoughtful and vibrant.
Entrance Hall
The floating design paired with transparent cabinet doors offers a sense of depth and visual openness without feeling oppressive. The combination of wall shelves, storage tables, and ground platforms provides various storage and display options, both practical and sophisticated.
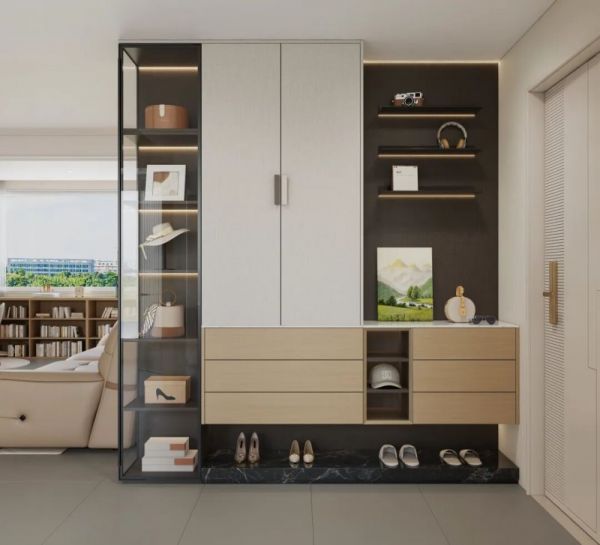
Living Room
The television wall features a de客厅化 design with hidden storage and open display areas complementing each other. The balance between concealment and revelation naturally elevates the space's tone; the door panels with woven texture add a touch of texture beauty to daily life.
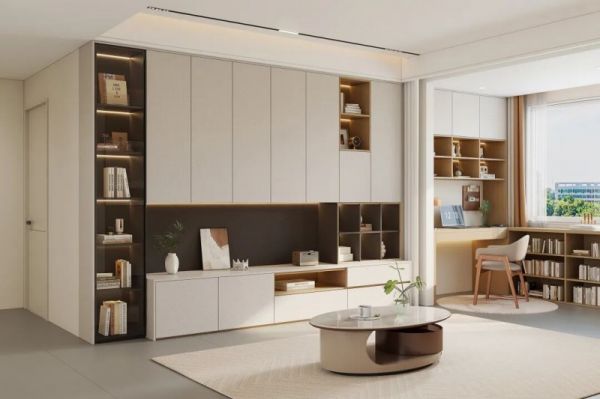
Balcony
The book desk, bookshelf, and storage cabinet are integrated into one, creating a study space with a healing window view.
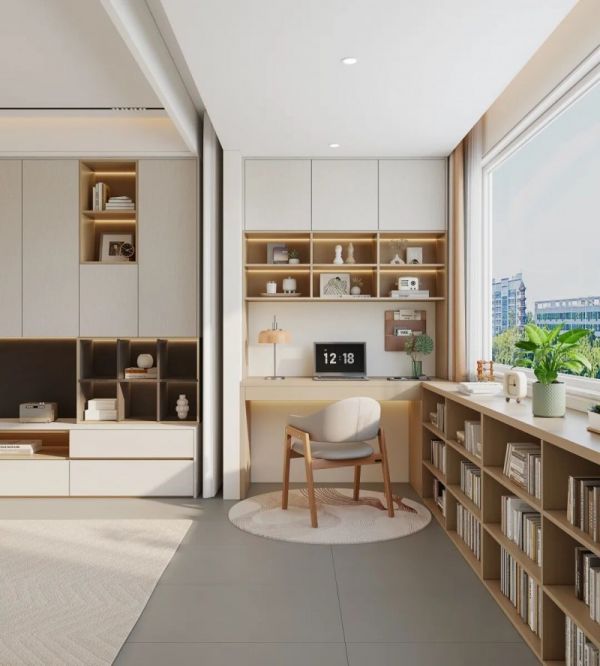
Place a single sofa here, and it becomes a cozy leisure corner. Whether reading or watching TV, daily fatigue fades away.
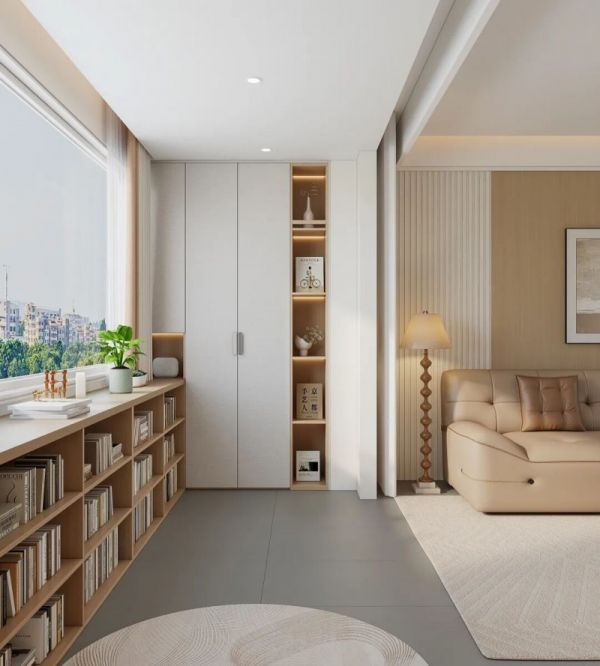
Dining Room
The rotating table cleverly fits into the dining room cabinet, transforming into a warm small dining room with the table pulled out. This design saves space and is versatile, a practical model. The custom double seat on the side of the cabinet combines storage and seating functions, offering full practicality.
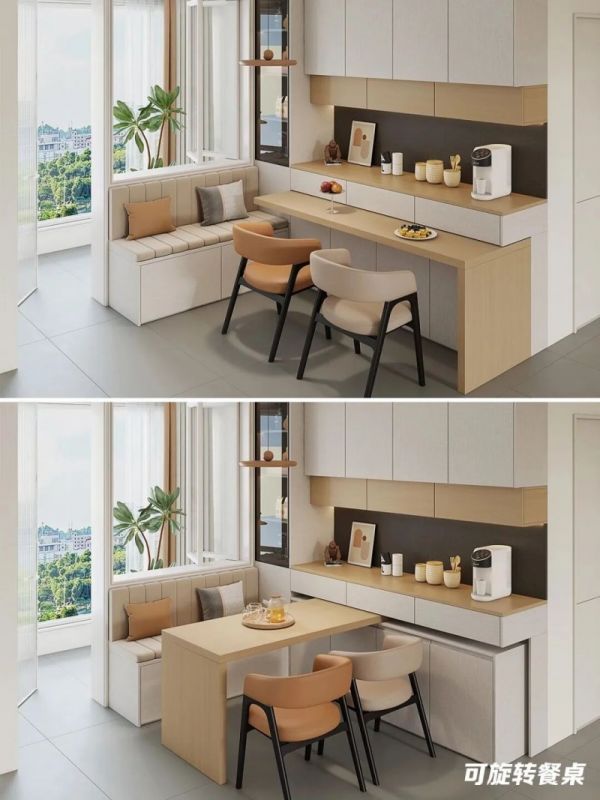
Master Bedroom
The custom-made headboard cabinet at the end of the bed offers super strong storage capacity, easily accommodating all seasons of clothing. The built-in modular dressing table is particularly thoughtful, with suspended drawers, leather storage boxes, and open shelves, keeping cosmetics neatly categorized and easy to use.
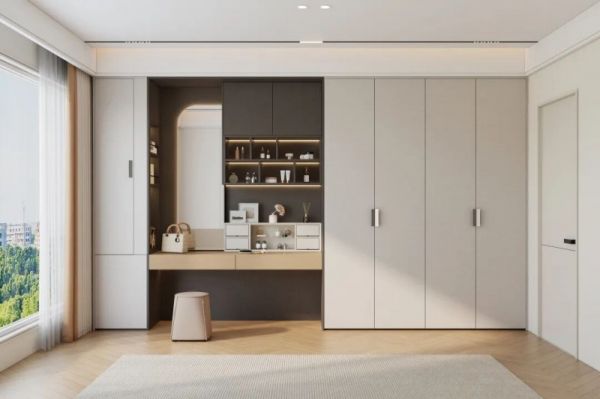
Second Bedroom
The side of the wardrobe is customized with three-tier open shelves for convenient placement of bags. The inner extension of the bedside table replaces the traditional bedside cabinet, with glass deep embossed texture and open shelf details echoing each other, creating a strong overall sense and practical convenience.
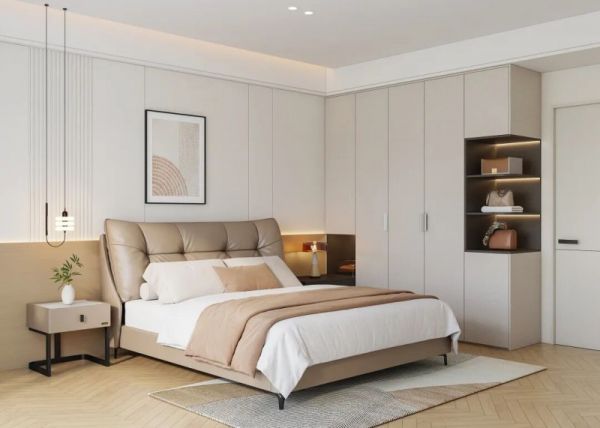
A good home does not depend on the size of the area, but on every inch of space serving real life. When design understands life, home becomes the place we are most willing to stay.
Welcome to HomeLike full-house customization store for those interested in decoration to consult and understand more.
相关知识
全友家居设计丨去客厅化+阳台改书房,空间大了一倍!
全友案例丨120㎡现代风,半墙隔断装出客厅+书房!
全友横厅布局设计参考,打造专属于你的百变客厅
120㎡现代风,一墙之隔打造客厅书房
全友案例丨78㎡原木风,拆半墙客书房一体,视觉超通透
买客厅送餐厅,买主卧送次卧,快来全友云购家!
几款客厅背景墙设计方式 全友提升您家的空间格调
玩具万千不如书房一间 我乐家居这些亲子书屋香润童心
礼庆时刻 百变新家——百变客厅,打造生活每一种可能
全友家居新品合集:盛夏绿意盈满的梦,自然怀抱里的家居选择
网址: 全友家居:客厅变书房,空间翻倍! http://www.jiajubaike.cn/newsview133631.html
推荐即时动态
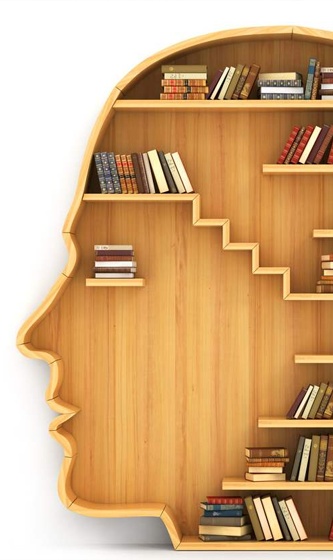
- 1自建房造价多少钱一平米 2 24995
- 2重磅出击▏欧嘉全屋定制荣获“ 17289
- 3属鼠和属兔的合不合 属鼠的和 16417
- 4大角鹿瓷砖 8438
- 5天天315,品质365!看联 6230
- 6卢森地板2022新品触感系列 6182
- 7骊住水科技第四届进博会访谈实 5710
- 8爱情数字代表的意思大全 恋爱 5696
- 9属鸡男与属鼠女相配吗 属鸡男 5035
- 10世外康养 设计中国度假式居家 4896

